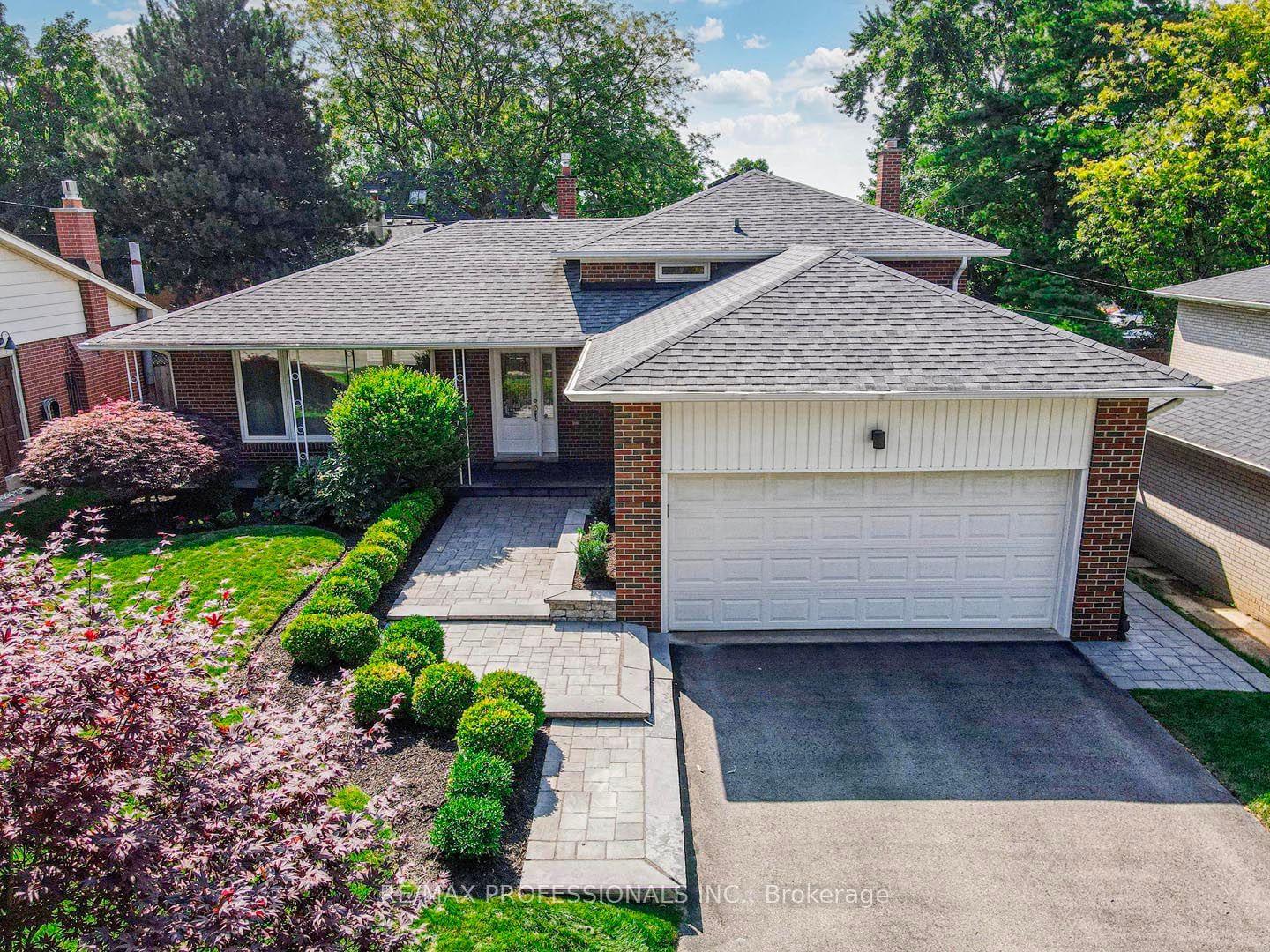$1,598,000
$*,***,***
4-Bed
2-Bath
2000-2500 Sq. ft
Listed on 7/17/24
Listed by RE/MAX PROFESSIONALS INC.
Elegantly Renovated Turn-Key Family Detached-Sidesplit Home In The Highly Desirable Markland Wood Neighbourhood Situated On A Quiet Tree Lined Street. Open Concept Side-Split Layout With A Generous Family Room W/ Walkout To A Beautifully Landscaped Private yard. Featuring Hardwood Floors All Throughout, Pot-Lights And Natural Light From Grand Windows, Contemporary Washrooms, Stylish Kitchen W/Stainless Steel Appliances . Finished Basement, 3Pc Washroom, Excellent Schools, Close to All highways, TTC/Kipling Subway Station/ Go Transit, Pearson Airport, Minutes To Downtown, Centennial Park W/, Walk To Golf Club, Sherway Gardens Mall, Costco & Much More! Nothing to do but move in and enjoy. Brilliantly updated. Shows extremely well.
SS Fridge, SS stove, BI DW, Front End Loader, Washer, Dryer, elf; s, Window Covering, Garage remote; security system (monitoring extra).
W9042382
Detached, Sidesplit 4
2000-2500
8+1
4
2
2
Attached
6
Central Air
Finished
Y
N
Brick
Forced Air
Y
$6,682.74 (2023)
< .50 Acres
110.00x55.00 (Feet)
